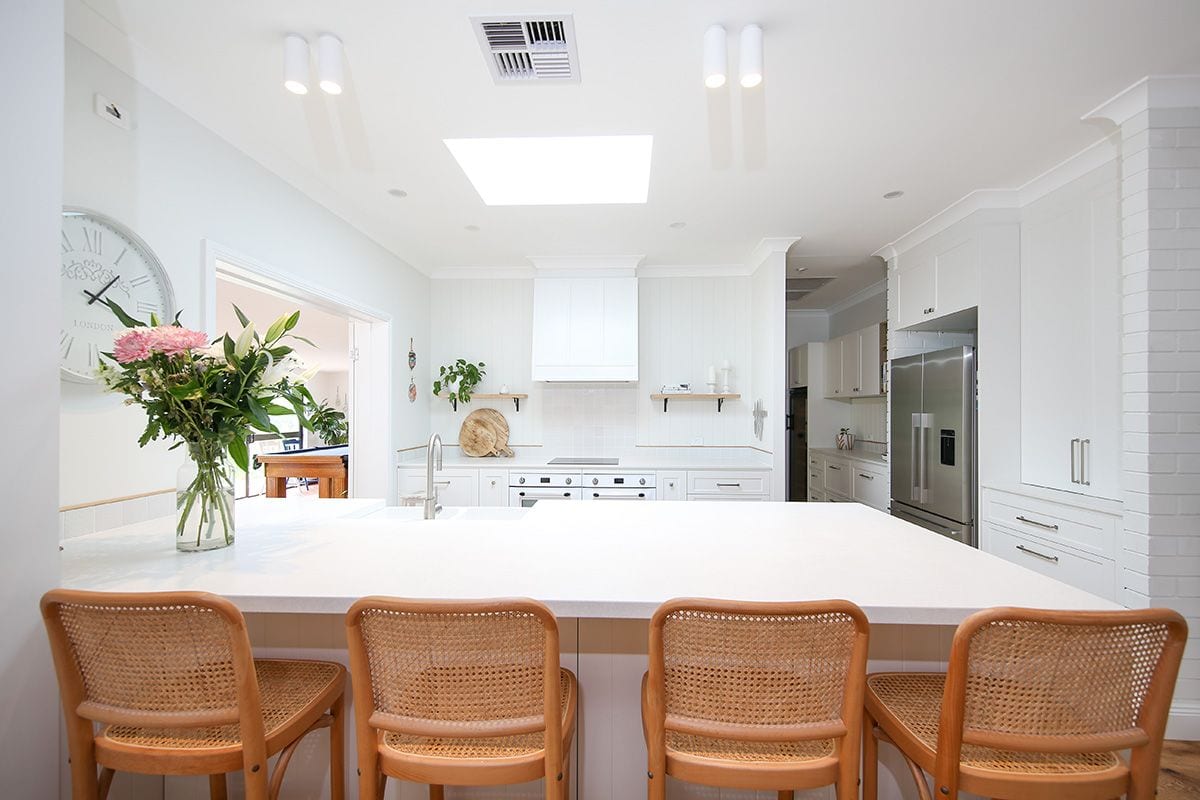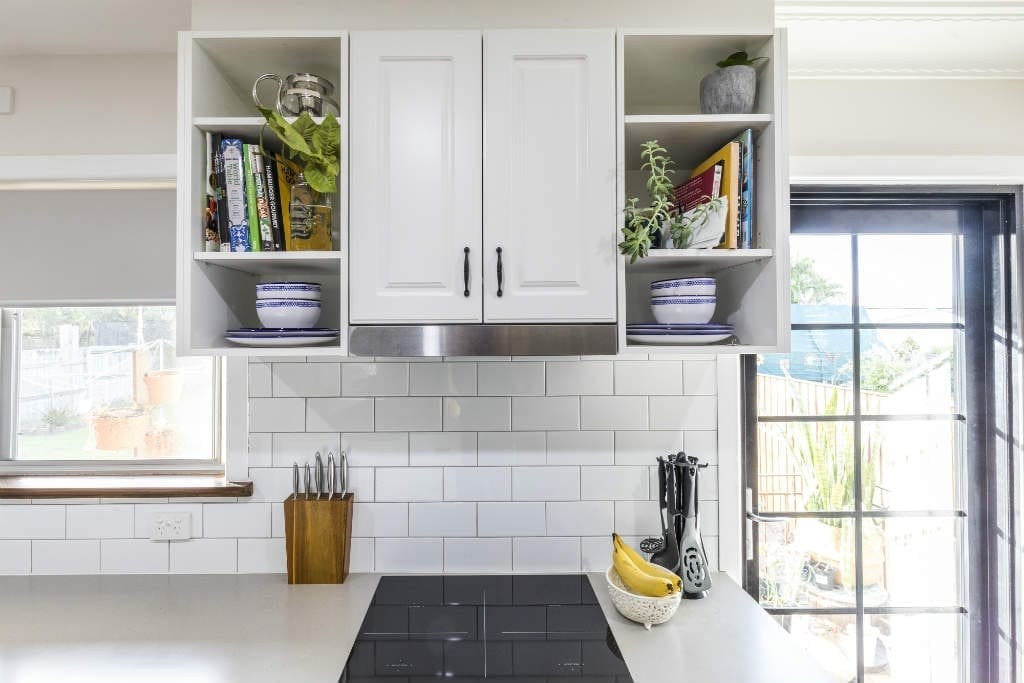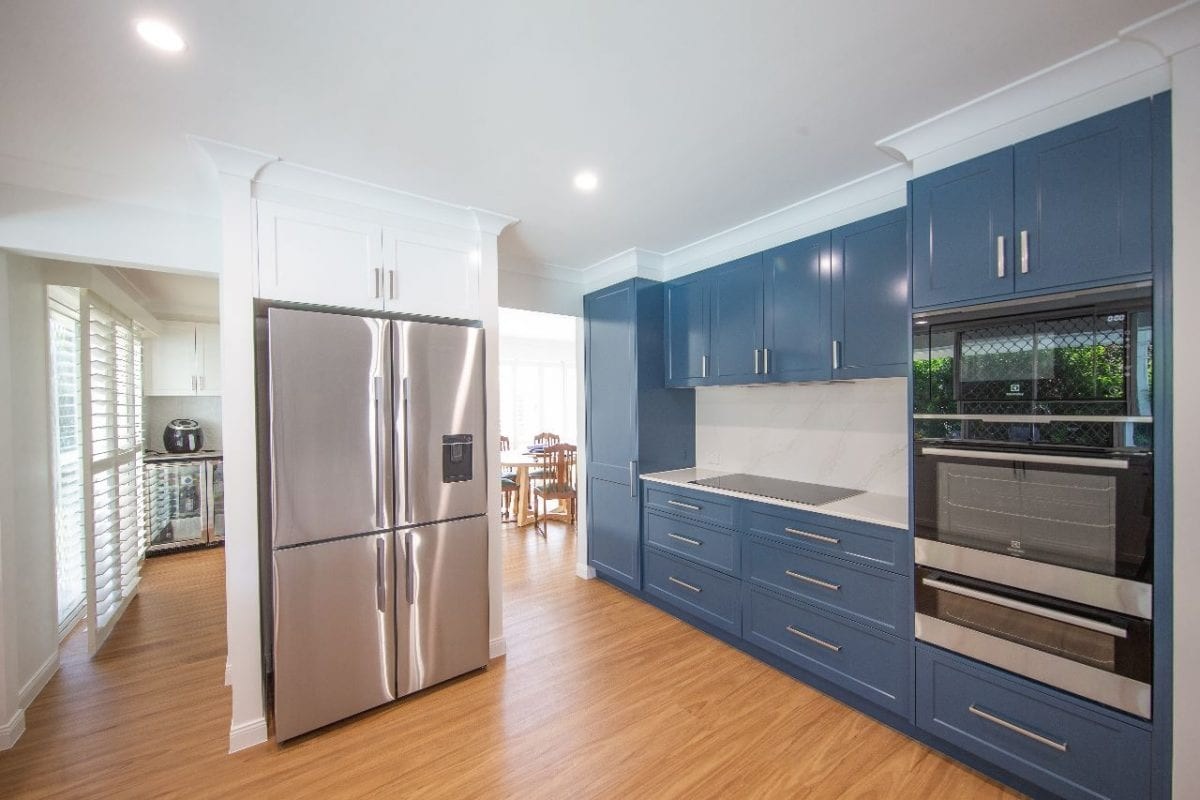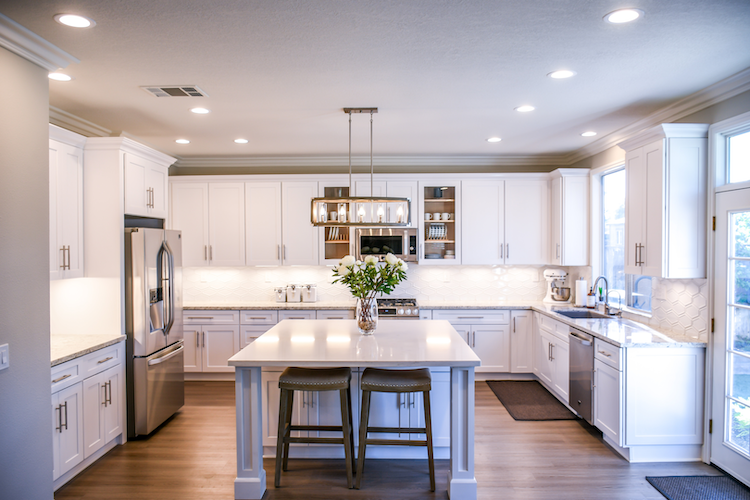Small kitchens don’t have to feel crowded or cluttered. Instead, they’re brimming with opportunities for smart organisation, space-saving storage solutions, and thoughtfully crafted lighting and décor. With careful planning, they can be beautiful, practical spaces.
At Easy Living Kitchens, we specialise in designing and creating functional yet stylish kitchens, no matter the size of the room. If you’re about to embark on a kitchen renovation but you’re not sure what you can achieve in your space, we’ve got all the tips and inspiration to get you started.
How to Make the Most of Your Small Kitchen Space
From the layout to the lighting plan, here are the things to consider when designing your dream kitchen in a small space.
Optimise the layout for a functional and stylish space
The most important feature of a small kitchen is the layout. Getting it wrong means bumping into each other while cooking or having cabinets or appliances that block the flow of traffic when the doors are open.
Many homeowners can’t imagine being without their kitchen island but if a galley kitchen, u-shaped, or l-shaped design fits your space better, it might be time to consider some alternatives.
Alternatives to kitchen island
While a tiny kitchen can benefit from a small island to create extra counter space for meal prep and entertaining, as well as storage space, they can sometimes impede the flow of foot traffic or visually overwhelm the entire space.
A kitchen island with cabinets can be bulky and open layouts often make a space feel bigger. Consider using a trolley that can be pushed to the side when needed or a freestanding table that will provide extra counter space for meal prep, homework and casual dining. These can also create visual interest with contrasting materials.
Instead of a kitchen island, why not use a peninsula in your kitchen design? These can provide extra storage and workspace while giving you enough room to maneuver around it easily.
Let there be light
A popular interior design trick when working with limited square footage is to make the space feel larger with lots of natural light. Can you make your windows bigger? Can you afford a skylight? If not, use glossy cabinets and other reflective elements like a mirrored splashback to brighten up the space.

Getting the lighting right makes for a safe and functional kitchen while also uplifting your small space and making it more welcoming. For this, you’ll need task, ambient and accent lighting.
Be smart about storage
No matter how big your kitchen is, you’ll always find something to fill those cupboards and drawers with. Even with a large kitchen, many homeowners always want more storage. But more storage isn’t always the solution—sometimes you just need to declutter and embrace a minimalist approach to kitchen gadgets and appliances.
No interior designer-styled kitchen would ever feature an air fryer or sandwich maker on the counter, taking up precious space. Keep the benches free of appliances and other clutter. If you can’t find a space for it in the cabinets, consider if you actually need it. Don’t forget to investigate the latest kitchen ideas available like pull-outs in pantries and corner cupboard access solutions.
Embrace drawers and open shelving
While they are more expensive than cabinets, having large drawers to store appliances and things like cutting boards, pots and pans and baking trays can save space in a small kitchen. They also save you from having to dig around under the counter. Use drawer organisers to maximise vertical storage within drawers.

Aim to maximise space in your compact kitchen by utilising vertical space wherever possible. But don’t go using every square inch of wall space. This can overwhelm a tiny kitchen, making it feel smaller. If you fear upper cabinets will make your small room feel boxed in, opt for floating shelves instead. Open shelves will give the impression your counters are elongated.
Investigate compact appliance options
In a small kitchen, it makes sense to maximise floor space by choosing compact appliances like slimline dishwashers and refrigerators. You can take your planning one step further with multi-use options, like induction cooktops that provide extra space to work when not in use and multi-function mixer taps to eliminate the need for countertop kettles.
Sleek exhaust fans and under-mounted sinks are two other options to consider for creating more space in a tiny kitchen.
Style it stark or cozy
Simple is best when it comes to small kitchens. An all-white palette makes small spaces feel bigger so it’s best to choose neutrals for walls and upper cabinets. However, this doesn’t mean you have to go without colour in your dream kitchen.
You can add colour and texture with a statement splashback, colourful lower cabinetry, interesting lighting fixtures or even a patterned runner. Incorporating a mix of materials and textures can help add depth and interest to your kitchen, making it feel more luxurious and intimate.
Start from scratch
Finally, one of the smartest small kitchen design ideas you can employ is to open up the room as much as possible by removing nib walls or bulkheads before you begin designing, so talk to your kitchen designer and if needed they will know a builder that can help achieve this.
10 Inspiring Small Kitchen Designs
The Compact Corner Kitchen
- A small L-shaped kitchen with efficient use of corner space.
- By choosing the right layout, the kitchen becomes an airy, open and inviting place to spend time, with plenty of room to move combined with smart storage solutions so that everything has its place.
The Sleek and Modern Minimalist Kitchen
- A minimalist kitchen with clean lines and neutral colours.
- By choosing a streamlined look with slimline appliances and a neutral colour palette, the homeowners have a spacious and serene atmosphere in which to prepare meals and entertain.
The All-White Kitchen
- A small kitchen with white cabinets and countertops.
- One of the simplest small kitchen ideas is incorporating an all-white palette. Here, white cabinets and light countertops brighten up this small space and bounce light around the kitchen and other rooms. It’s an inexpensive solution that is easily achieved in even the smallest of spaces.
The Scandinavian-Inspired Kitchen
- A small kitchen with light wood accents and natural light.
- By embracing cozy, minimalist Scandinavian design principles, a bright and light kitchen featuring soft, muted materials and plenty of natural light becomes an inviting space for day-to-day living.
The Industrial-Style Kitchen
- A small kitchen with exposed brick walls and metal accents.
- Just because the kitchen space is small doesn’t mean it’s lacking in personality in this industrial-style kitchen. Here, industrial elements like metal are softened by rustic exposed brick walls to give the room character and charm.
The Colourful Kitchen
- A small kitchen with bold colours and patterns.
- Playing with colour and pattern has given this small kitchen a cozy feel and makes it as unique as those who use it every day for cooking and connecting with each other. This room goes to show that sometimes breaking the design rules can be a good thing.

The Kitchen with a Breakfast Nook
- A small kitchen with a built-in breakfast nook.
- Breakfast nooks can be a great way to turn an awkward space into a functional one. Built-in nooks can also provide extra storage space and turn the kitchen into a multi-functional room when the dining room isn’t conveniently located close by.
The Kitchen with a Hidden Pantry
- A small kitchen with a hidden pantry or storage closet.
- From pull-out pantries to hidden butler’s kitchens, there’s nothing like hiding the mess away to keep your kitchen looking clean and free of clutter at any time of the day. By having everything stored in one large cabinet, it’s easier to stay organised because everything has its designated place.
The Kitchen with Open Shelving
- A small kitchen with open shelving to display dishes and decor.
- Not only does open shelving provide additional storage, it draws the eye up, giving a sense of space that can’t be achieved with bulky wall cabinets. Floating shelves give the room a minimalist look, can set the style of the kitchen depending on the decor and keep frequently used items in easy reach.
The Kitchen with a Multi-Functional Island
- A small kitchen with a multifunctional island that serves as a prep area, dining space, and storage.
- One of the easiest small kitchen ideas to incorporate into your own space is to make things multifunctional. Here, a small island is perfectly sized to increase functionality, serving as a food preparation area and dining space as well as providing more storage.
Frequently Asked Questions
What kitchen shape makes the most out of smaller space?
Galley kitchens, U-shaped or L-shaped kitchens are most suitable when you have a small space to work with.
What kitchen style is the most appropriate in a limited space?
The design style you select for your kitchen will depend largely on the architecture of your home and what you personally prefer. The best advice when designing a small space is to keep things simple, with minimal details.
What colour makes a small kitchen look bigger?
A neutral colour palette will trick the eye into thinking there is more space than there actually is.
Additional Tips and Ideas
- Create a focal point in your small kitchen with a bold, vibrant colour. For example, you can liven up a neutral colour palette with lower green cabinets in a complementary colour like sage green.
- Use a curved island or a unique lighting fixture to add visual interest.
- Using the ceiling for storage or decor is a great idea to draw the eye up but be sure if you add a feature like a pot rack it doesn’t overwhelm the space and make it look cluttered. Using hooks to hang greenery is a great option.
- Make your small kitchen feel cozy and inviting by embracing its charm and adding decorative elements or a statement piece of art.
At Easy Living Kitchens, we’re passionate about designing you a fully customised kitchen using the very best high-quality materials.
Ready to transform your small kitchen into a stylish and functional space? Call our team at 1300 650 681 to book your free design consultation, or visit our website to see how we’ve transformed kitchens in Brisbane and get some inspiration for your small space.

